Project profile: BlackRock
How the asset management firm brought flexibility to the forefront of its New York City headquarters
Feb 6, 2024
6 minutes
With seven years remaining on their midtown lease, BlackRock faced decisions on the kind of work experience they wanted for what would be their roughly 4,000 New York City-based employees. At the time, they were spread across three buildings and 31 floors. Just walking to a meeting could take 15 minutes.
Work commenced on creating a dynamic new headquarters that would house NYC-based employees under one roof for the first time—making it a “place where people want to be.” BlackRock chose Hudson Yards on the West Side of Midtown Manhattan: a 28-acre mixed use development that opened in 2016, which houses commercial, residential, and civic spaces.
Architecture firm NBBJ helmed the project with The Switzer Group handling the open workplace furnishings and MillerKnoll coming aboard as a furniture partner.
The central premise of the design was a space that adapts to people and not the other way around.
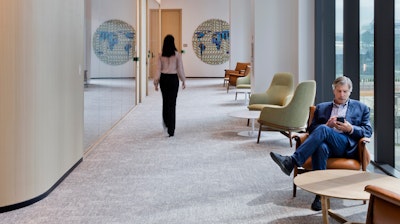
A new BlackRock experience
The investment firm now occupies 15 floors—just under one million square feet—in a modern, hyper-flexible headquarters.
The lease terms allowed the project team to design the space according to their needs. These included:
Access to expansive floor plates—between 60-80,000 square feet per floor—which allowed them to house entire teams together with upwards of 350 people on each floor.
The ability to take advantage of high ceilings and full-height windows for ample natural light.
The creation of a “building in a building” concept, which BlackRock says resulted in “extraordinary resilience within our control.”
Raised floors and underfloor air, providing power and data distribution that makes reconfiguring the space with evolving business needs easier.
A highly energy-efficient facility that achieved LEED Platinum certification.
The headquarters features a client conference center, auditorium, learning exchange with an outdoor terrace, mother’s rooms, employee showers, a cafeteria, and even a medical center, with Mount Sinai Health System conveniently located next door.
Resilience via flexibility
The team set an overall project goal to construct a workplace that was able to adapt to changing needs over time. Across the 4,000 workstations, 315 private offices, and customized data and power solutions, BlackRock achieved four key goals:
Furniture that ensured employee well-being and health.
Technology that made the space adaptable.
Connection in collaborative spaces.
“What’s great is BlackRock had a really fantastic vision for how the modularity should play long term,” said Sara Kipfer, principal at The Switzer Group.
The space features a raised floor, with underfloor air, power, and data distribution allowing for ease of reconfiguration. The BlackRock project team, in conjunction with its engineers, designed a flexible solution untethered to the architecture.
Ensuring reconfigurability in the furniture designs lets BlackRock seamlessly adjust their workstyle over time. Canvas Channel by Herman Miller—a streamlined, freestanding structure with intuitive access to the raised floor’s power and data—served as a central “core.” Within this core, the MillerKnoll Custom Solutions team collaborated with BlackRock to develop an integrated system to support BlackRock’s extensive data requirements. Herman Miller’s Renew Sit-to-Stand Tables, with their unique curved privacy screens, easily plug into Canvas Channel and allow ease of movement with minimal disruption.
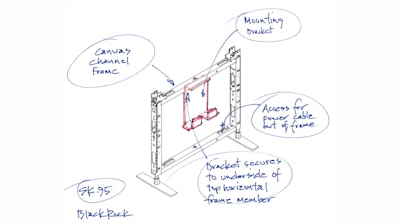
“No project at scale proceeds without the unexpected, so we wanted a strong partner with technical capabilities and customer service so that as we encountered issues, we could deal with them and innovate together,” said Philip Pitruzzello, Managing Director at BlackRock, of collaborating with MillerKnoll. “Our goal was to create a hyper-flexible, tech-centric workplace for today and tomorrow.”
Part of the floorplate is open seating and part is assigned, depending on the business, but universal workstations across the space mean employees that require specificity, like traders, can relocate without having to drastically change their setup.
Additionally, two different sizes of private offices from the MillerKnoll collective—which also feature Canvas and Renew Sit-to-Stand Tables—use the same kit of parts, which makes it easy to adapt spaces based on a person’s preferred work style.
“If we needed to shift things around, we could do that with minimal impact, minimal cost, and minimal effect on the business units out there on the floor,” said Michael Fletcher, BlackRock’s project director for the new office. “We can change the desks around over a weekend or whatever we need to do to adapt the new space to business requirements.”
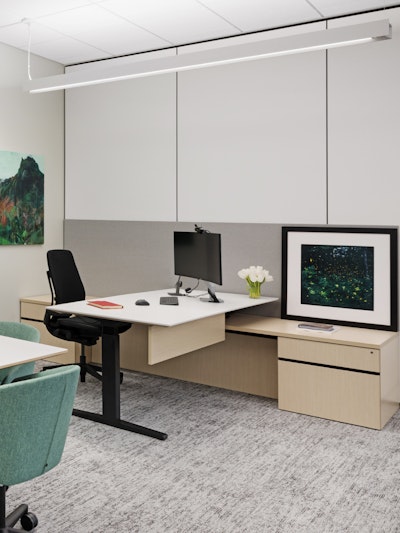
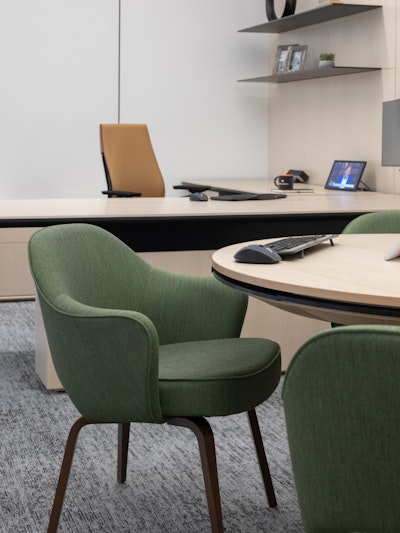
Prioritizing wellbeing
With ubiquitous sit-to-stand desks, employees enjoy the ergonomic health benefits of shifting how they physically work throughout the day. The desks also allow them to raise the large screens necessary for trading and data monitoring to eye level, which helps eliminate neck strain.
“We received feedback from one employee who said because of the sit-to-stand desk, they were able to go from chronic back pain to running the New York City Marathon,” said Ashley Mapou, BlackRock’s global head of health and safety.
Meanwhile, floor-to-ceiling windows provide ample access to natural light. Tunable pendent lighting, white noise, a column-free design, and more individual temperature control all added comfort to the employee experience.
“Hudson Yards is a dynamic community that’s linked to a number of greenways and parks: Hudson River Park, the Highline, Hudson Yards Park,” said Suzanne Carlson, principal at NBBJ. “This had an influence on the design: to be aware of nature and include a connection to health and wellbeing in the building itself.”
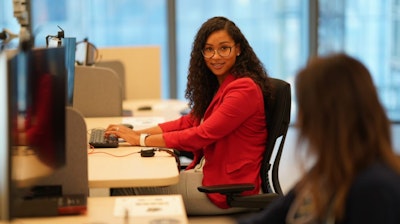
Design in sync with purpose
One of BlackRock’s core values is “We Are One BlackRock”—meaning they work “without silos and without turf to create the best outcomes for our clients, our firm, and the communities where we operate.”
The new headquarters emphasizes this principle, with private offices accounting for just 7% of the space. Working in mostly open seating encourages constant connection, both planned and fortuitous.
With fewer offices and more desk-sharing, BlackRock added collaborative areas, private spaces, and phone rooms to help employees adapt to the new model and reinforce the idea of One BlackRock.
BlackRock believes that various skills and perspectives are essential to creating a rich culture for its employees and positive experiences for its diversified global constituency. In this spirit, they selected AlianzaDuffy, a Certified Minority Business Enterprise (MBE) and MillerKnoll dealer, in collaboration with Creative Office Resources.
Sustainability was also top of mind throughout the process: the space uses 50% less energy per square foot than a typical LEED-certified building in New York City and received a LEED Platinum certification.
“The space is definitely doing what it was designed to do,” Carlson said, “which is welcome people into a collaborative, supportive, functional environment.”
3-point recap
Asset management firm BlackRock moved its roughly 4,000 NYC-based employees under one roof for the first time, creating a global headquarters designed for change.
With untethered workstations and kit-of-parts private offices, MillerKnoll helped realize the design goal of spaces that adapt to people and not the other way around.
The space features a highly flexible environment with furniture that supports employee wellbeing, collaborative spaces for connection, and adaptable technology.
Featured products
Explore the products that were the basis for BlackRock’s design.
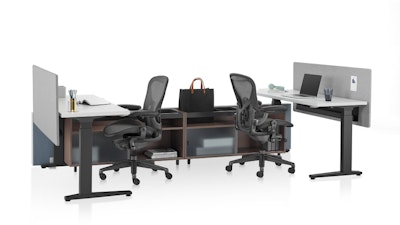
Canvas Channel by Herman Miller
This streamlined, freestanding structure provides intuitive access to power and data.
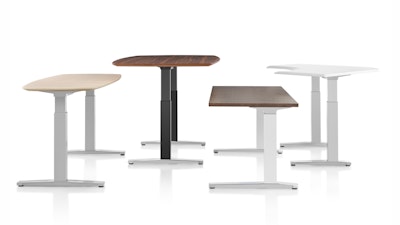
Renew Sit-to-Stand Tables by Herman Miller
These standing desks provide a full range of supported movement to help people stay active and healthy.
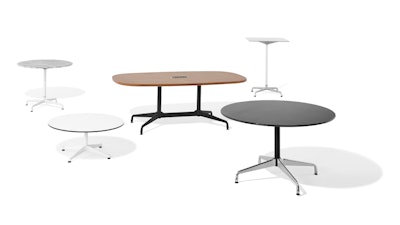
Eames Tables by Herman Miller
Designed with an architect’s focus on stability and an artist’s eye for proportion, the Eames Table is the intersection of versatility, strength, and beauty.
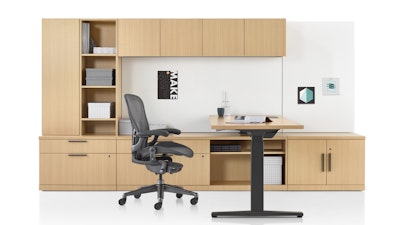
Canvas Private Office by Herman Miller
Canvas Private Office creates inclusive, enclosed spaces that can flex to suit any person or work culture.
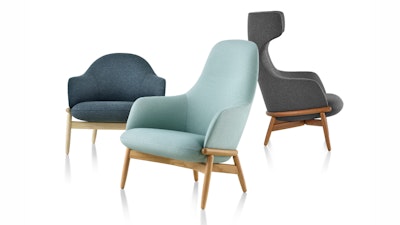
Reframe Lounge Seating by Geiger
Reframe brings comfort and a distinctive aesthetic to casual settings that support collaboration.

Saarinen Executive Chair by Knoll
This timeless and versatile design fits seamlessly into work, conference, and lounge dining applications.