Waiting areas

Design for hospitality in waiting areas
Reception and waiting areas set the tone for the type of experience patients and their support people will have. Create areas that are welcoming and easy to navigate, where people feel safe to wait. Design your facility to communicate your commitment to providing an elevated care experience for everyone who enters the space.
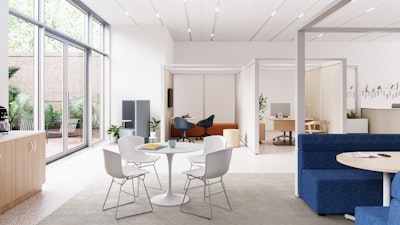
Design considerations
Read on to learn how you can develop intentional waiting areas with hospitality in your facility.
Protection
Design for sightlines to staff and visitor entry points.
Make sure there are clear aisles and clear wayfinding throughout.
Define space overhead or add screens and planters to create more intimate and personal areas.
Avoid seating arrangements that place chairbacks to circulation paths.
Intellectual welcome
Design for diverse patient populations.
Add a variety of seating styles to support different postures, body types, and activities while people wait.
Add greenery, art, and seating with a view for calming visuals.
Use spacing and screens to create privacy for conversations or appointment check-in.
Open table
Promote a sense of partnership between staff, patients, and families with same-level seating and shared work surfaces.
Plan for and encourage table-based interactions supporting “sobre mesa” (the sharing of sustenance and conversation) where people can share a meal, beverage, and conversation.
Products for waiting areas
Waiting areas that communicate welcome and warmth start the care journey off for patients and families. Design for a diverse range of people and needs with furnishings that are comfortable, stylish, and support privacy and choice.
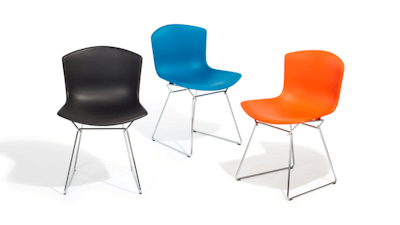
Bertoia Molded Shell Side Chair by Knoll
Featuring the grace of the wire-form side chair with a natural flex, this reinvigorated classic adds colorful accents to any room.
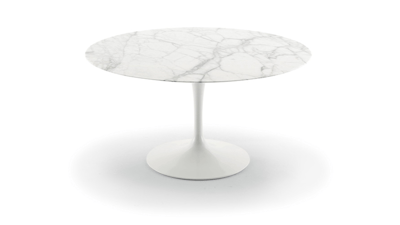
Saarinen Table by Knoll
This classic table’s pedestal base and lower posture pair neatly with sofas, lounge chairs, and benches to support waiting area activities.
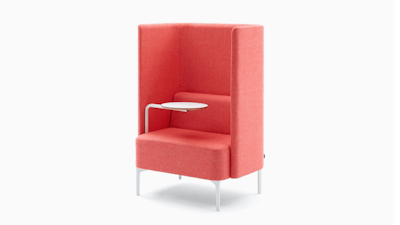
Pullman Chair by NaughtOne
Provides a comfortable private workspace for one, featuring a tablet arm worksurface and a wraparound acoustic panel.

Rockwell Unscripted Creative Wall by Knoll
Define spaces within a waiting area with Rockwell Unscripted, a scalable, freestanding collection of walls and frames.
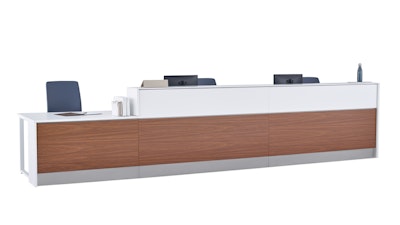
Commend Nurses Station by Herman Miller
Commend can scale across clinical spaces, bringing clarity and order to team environments.
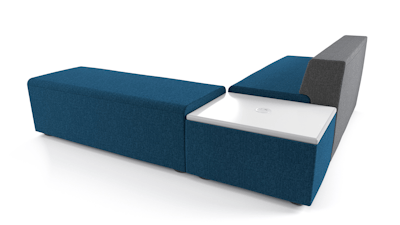
k. Lounge by Knoll
A modular soft seating series that can be scaled and configured to create spaces to meet the needs of patients and their families.
Explore more
Learn more about how hospitality integrates into other areas of healthcare facilities.
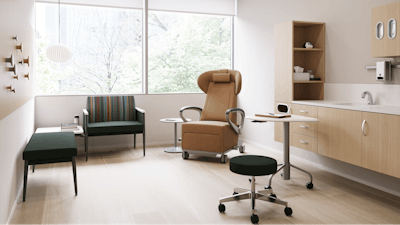
Exam rooms
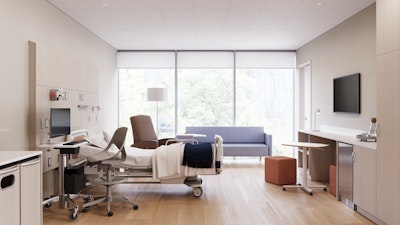
Patient rooms
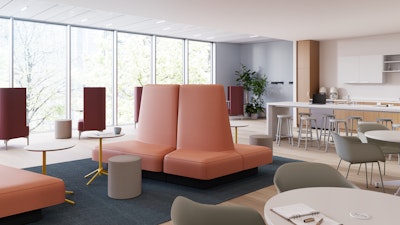
Staff lounges
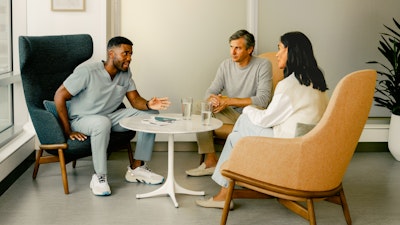
The intersection of hospitality and healthcare
Going beyond food, drink, and accommodation to deliver safe, comfortable, and inclusive spaces.
Ready to start your healthcare project?
Connect with us today and discover how you can get to market faster, optimize your investment, and elevate the experience for all.